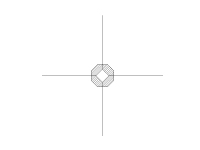
ERTEK BUILDING SYSTEM
RESEARCH AND TECHNOLOGY ON CONSTRUCTION
PRESENTATION AND PROPAGATION OF BUILDING TECHNOLOGY
|
Description of the attributes of the structural skeleton
|
|
Example case study of the ERTEK system
|
|
Description of the attributes of the structural skeleton
Technical features |
||
|---|---|---|
The structural skeleton is formed on a 3D construction grid, which in its typical form has cell dimensions 3.60 X 3.60 X 2.97m, however can vary by including rows, columns or floor zones having different dimensions (Figure 1). A pre-slab μπορεί να προσαρμοστεί στο ορθογώνιο που αποτελεί κάτοψη ενός κελιού του κανάβου, έτσι ώστε να γεμίζει είτε το ίδιο το ορθογώνιο (ορθογωνική pre-slab) είτε το τρίγωνο που σχηματίζεται από δυο πλευρές και μια διαγώνιο του ορθογωνίου (τριγωνική pre-slab). Η pre-slab can be adapted to the rectangle that constitutes plan of a grid-cell, by filling either the rectangle (rectangular pre-slab) or the triangle formed by two edges and a diagonal of the rectangle (triangular pre-slab). A steel joint at each corner of a pre-slaballows the connection with a column. The cross-section of a column has the shape of a non regular hexagon, so that four columns shape a composite column of octagonal cross-section (Figure 2). At the center of this cross-section a square gap is shaped. This gap forms a vertical channel capable to host pipework (plumbing, underfloor heating/cooling etc). The latter can be routed to the pre-slabs through the joints, reaching this way any spot on the construction. |
||
Elements of the structural skeleton



